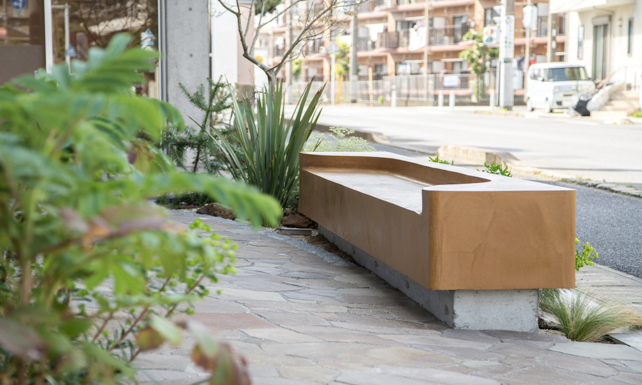
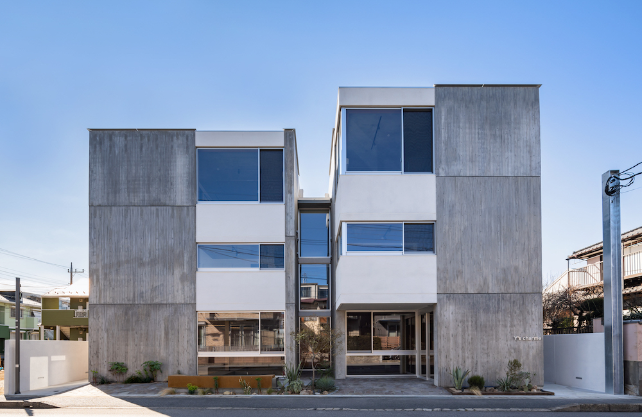
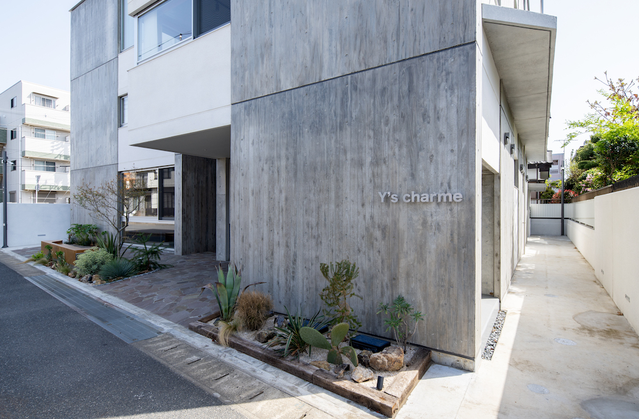
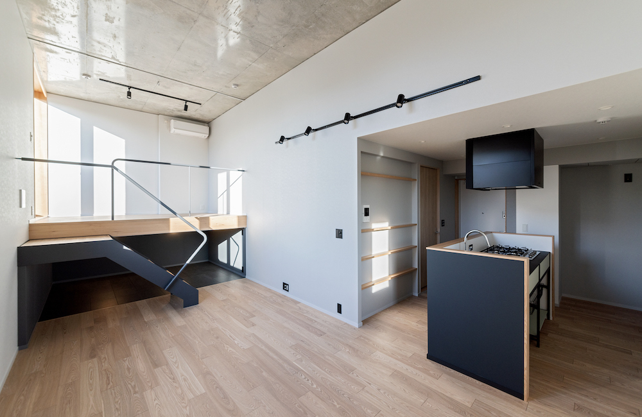
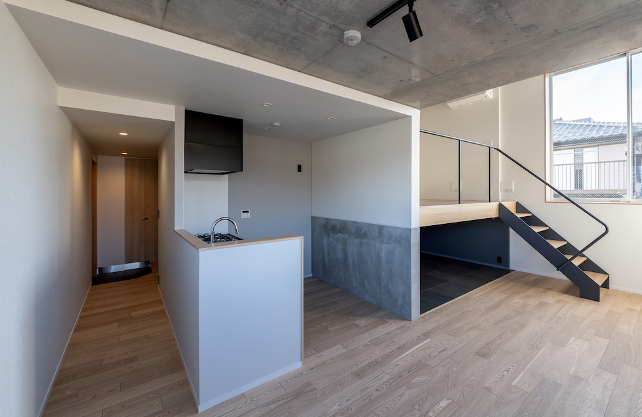
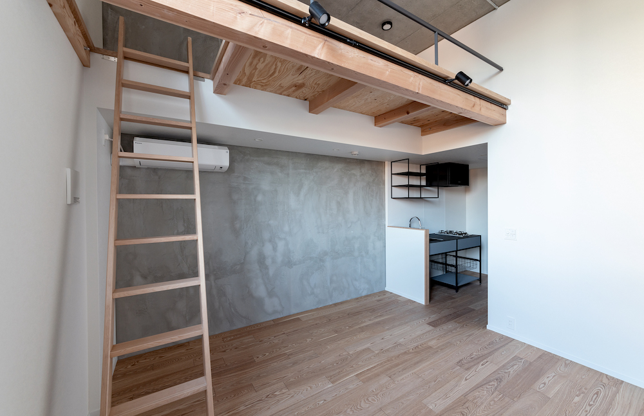
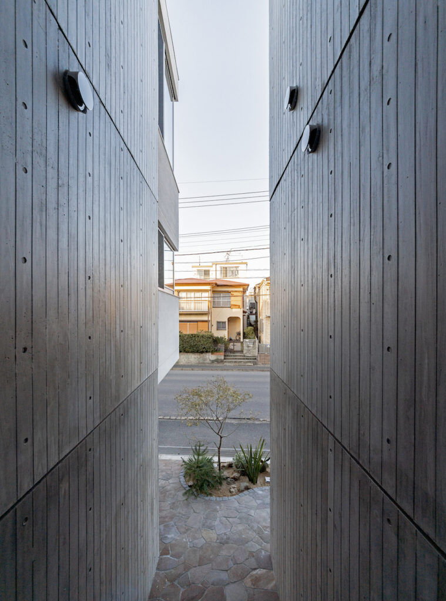
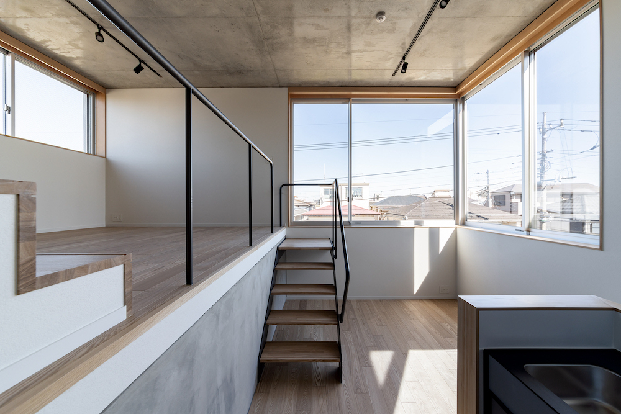
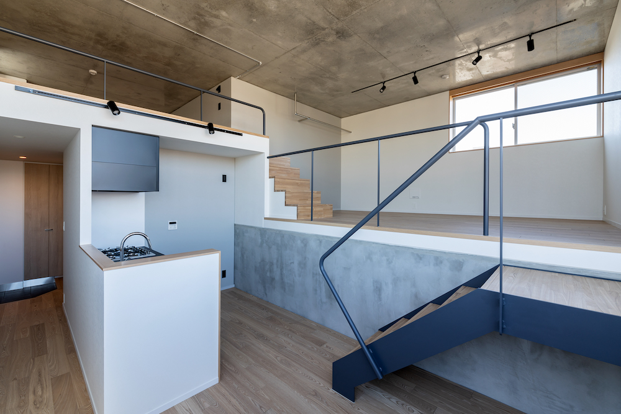
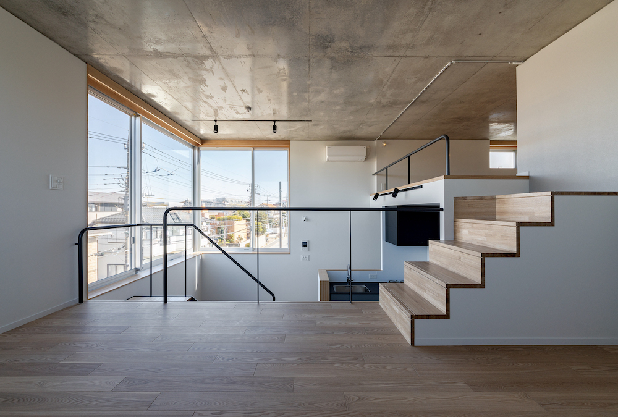
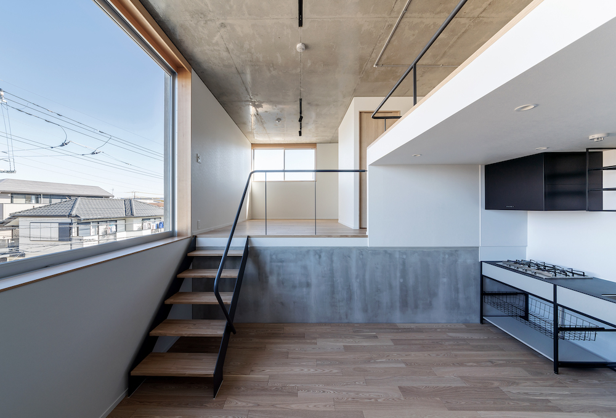
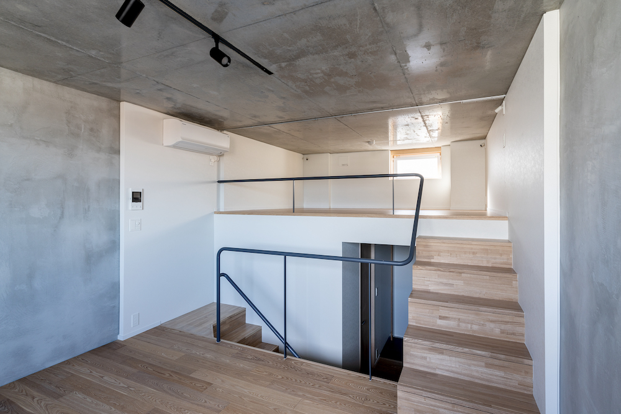
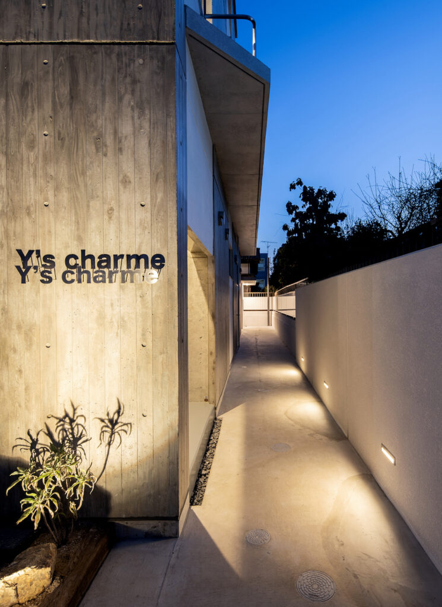
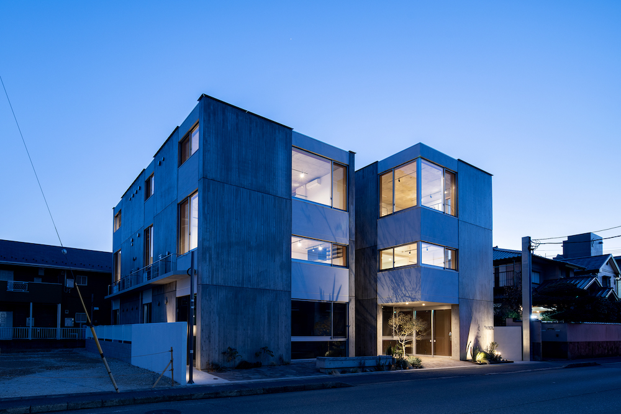
Makuhari Hongo Apartment
幕張本郷は、東京都心や千葉市中心部へのアクセスが便利な場所に位置し、東京メトロ東西線やJR京葉線が通っており、成田国際空港へもアクセスが容易なため、働き手や学生など、多くの人々が集まる場所として注目されています。その幕張本郷駅から10分程の閑静な住宅街に敷地は存在しています。
設計当初は、4~5層15m程度の高さの建物を検討していましたが、日影の制限により上階のボリュームは小さくなるものの、圧迫感は否めず、住環境におけるギリギリのバランスを考えると、建物の高さを3層の10m程度に抑える事が必要との結論に至りました。結果として、地域環境への配慮以外にも、建物重量の軽減による杭の削減、掘削範囲の縮小などコストを抑える事が可能となりました。
平面及び断面計画として、1階に店舗が入って来る事は要求されていましたので、2階と3階の住戸計画をバランスよく魅力的なプラントする事を求められました。そこで平面方向と断面方向をそれぞれシフトさせる事で、平面には奥行きを断面にはレベル差を生み出し、天井高さに変化を持たせる事で、スクエアな全体平面の中に、10タイプの異なる住戸を実現しています。またレベルの違いは採光計算上、2階の居室の採光面積を獲得する為の手段にもなっています。
構造計画としまして、建物の外周部に地震及び常時荷重に抵抗する重要な要素である耐震壁付きの壁柱を12枚配置し、耐震要素を外周部に集中させる事で、内部空間の自由度を高めています。
段差スラブの境界壁を小梁として活用し、小梁を支える柱を鉄骨ピン柱(SP1)とする事で、接合部の境界条件を明確にし、鉛直支持のみに抵抗する部材としています。それぞれの部材に明確な役割を持たせる事で、スリムな断面を実現しています。
外構の植栽や、コンクリートベンチなど、住宅街の中の憩いのスペースとして、店舗も含めて街に愛される建物として末長く利用されていく事を期待しています。
構造設計:羽田野構造設計室
施工 :白石建設株式会社
植栽 :SOLSO/株式会社 DAISHIZEN
主要用途:共同住宅+店舗
主要構造:RC造 地上3階建て
敷地面積:357.03㎡
建築面積:213.39㎡
延床面積:624.43㎡
photo :Kanta Usio
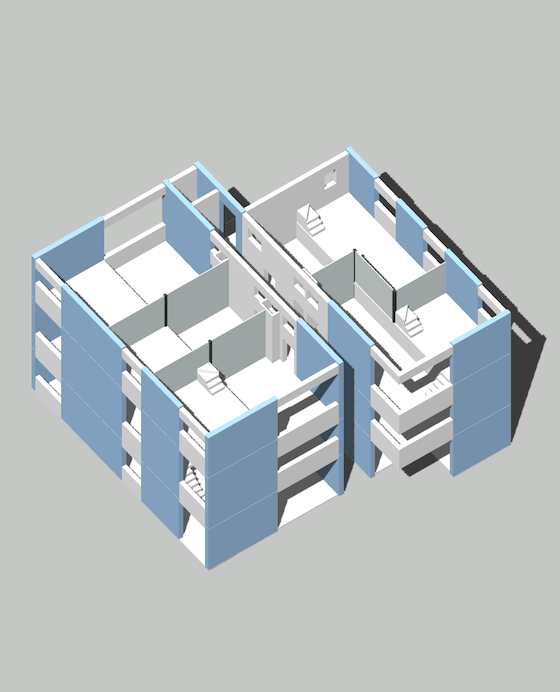
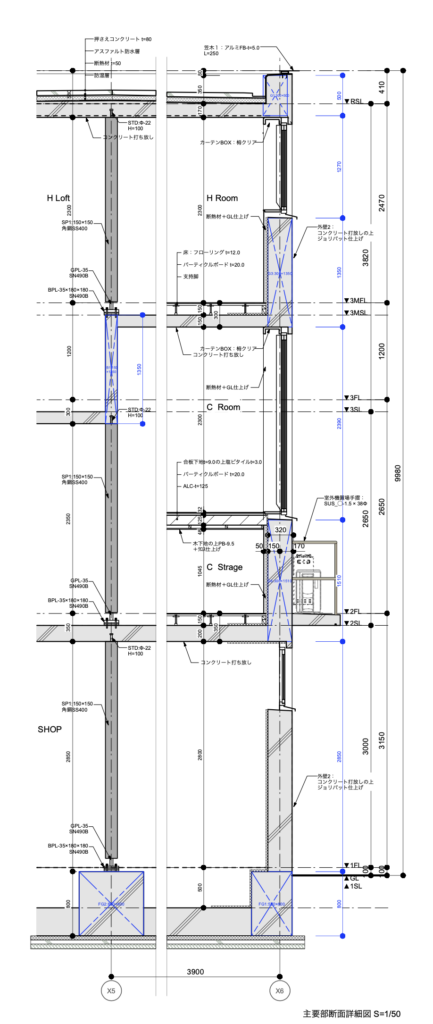
Makuhari Hongo is located in a location with convenient access to central Tokyo and central Chiba City, and is served by the Tokyo Metro Tozai Line and JR Keiyo Line. With easy access to Narita International Airport, the area attracts many people, including workers and students. The site is located in a quiet residential area about 10 minutes from Makuhari Hongo Station.
At the beginning of the design process, we were considering a four- to five-story building with a height of about 15 m. However, although the volume of the upper floors would be smaller due to shading restrictions, we could not deny the sense of oppression, and we concluded that the building height should be limited to three stories of about 10 m to strike a just-right balance in the living environment. As a result, in addition to the consideration of the local environment, it was possible to reduce costs by reducing the weight of the building, reducing the number of piles, and reducing the extent of excavation.
The plan and cross-sectional plan called for a store on the first floor, so the residential units on the second and third floors needed to be well balanced to create an attractive plant. By shifting the plan and cross-sectional directions, we created depth in the plan and level differences in the cross-section, and by varying the ceiling height, we realized 10 different types of dwelling units in a square overall plan. The different levels are also used in the lighting calculations to obtain the lighting area of the second-floor rooms.
As a structural plan, 12 wall columns with earthquake-resistant walls are placed around the perimeter of the building, an important element to resist earthquake and constant load, and by concentrating the earthquake-resistant elements around the perimeter, the interior space is more flexible.
The boundary wall of the stepped slab is utilized as a small beam, and the columns supporting the small beam are steel pin columns (SP1) to clarify the boundary conditions of the joints and make the members resist only vertical support. By giving each member a clear role, a slim cross section is achieved.
We expect that the building will be used for a long time as a building loved by the town as a space for relaxation in a residential area, including stores, with exterior plantings, concrete benches, etc.
Structural Design: Hatano Structural Design Office
Construction: Shiraishi Construction Co.
Planting: Solso/Daishizen Co.
Main Use: Mutual residence + store
Main Structure: RC3 Building
Surface area:357.03㎡
Building area: 213.39㎡
Extended bed area: 624.43㎡
photo: Kanta Usio
