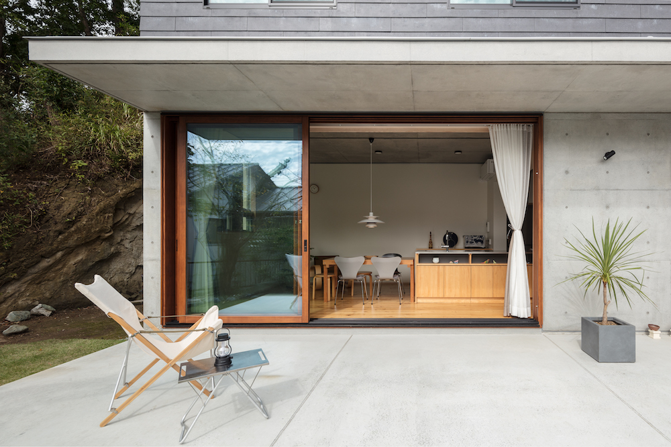
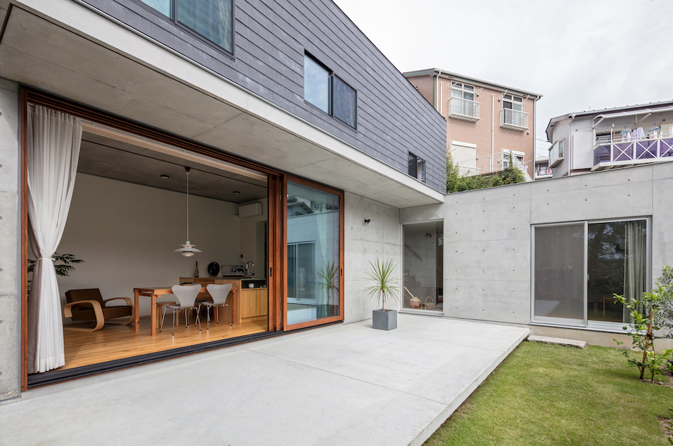
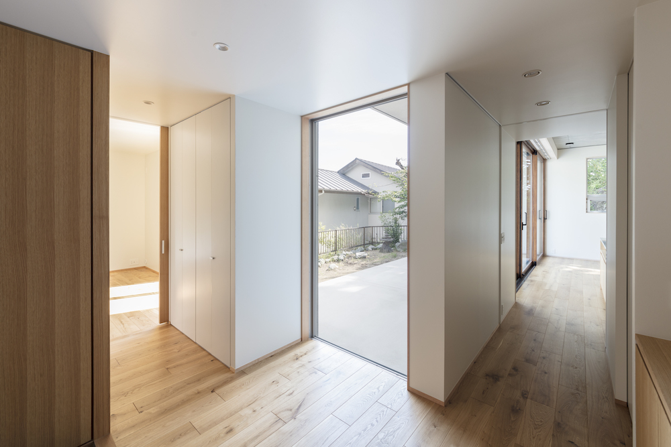
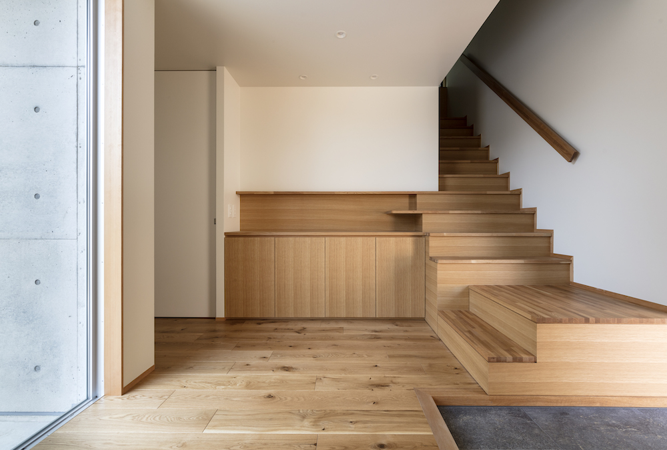
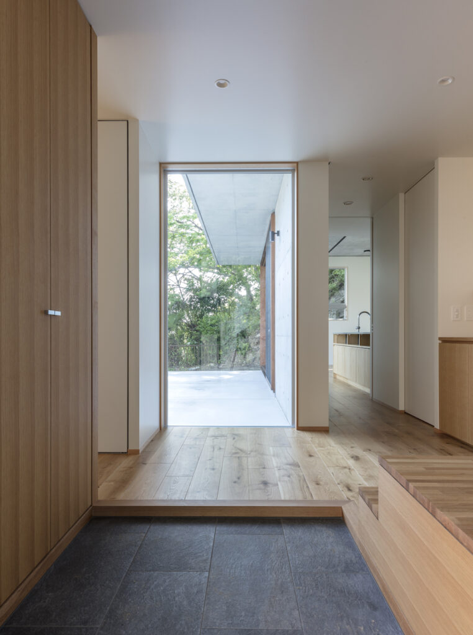
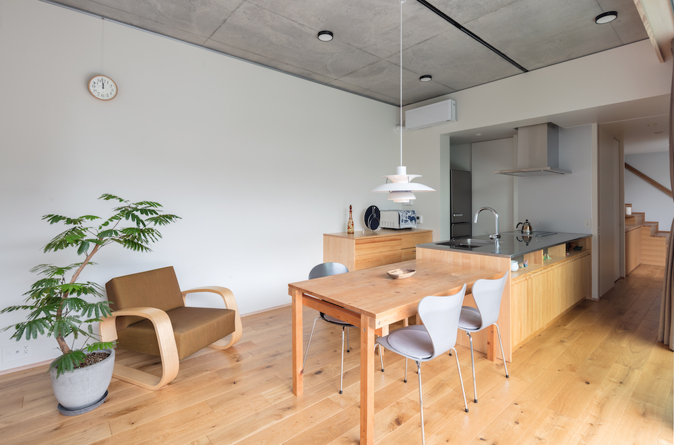
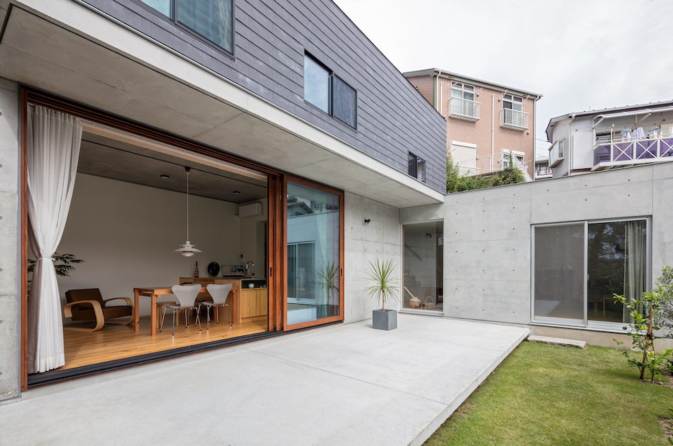
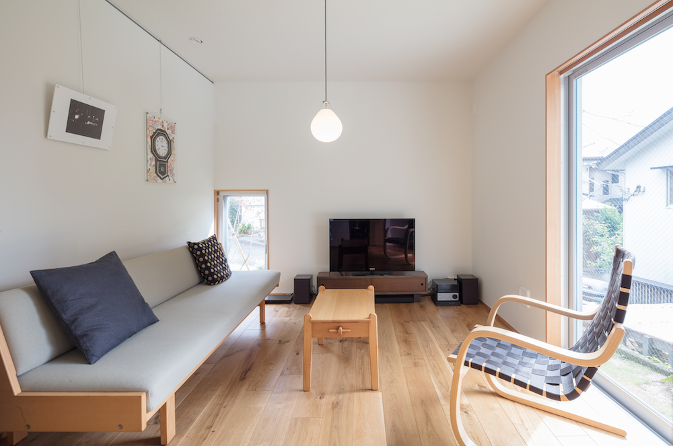
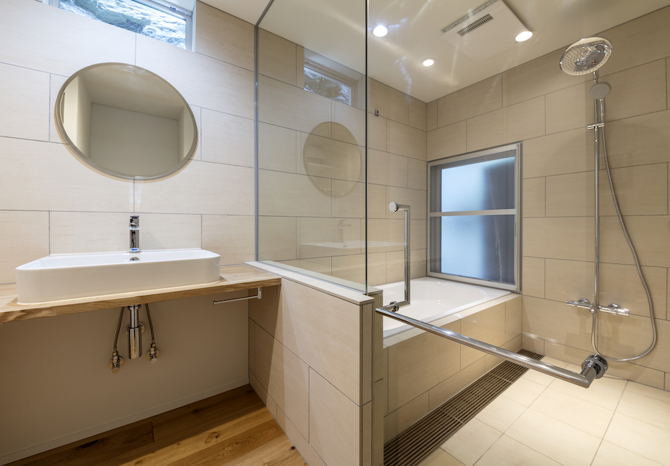
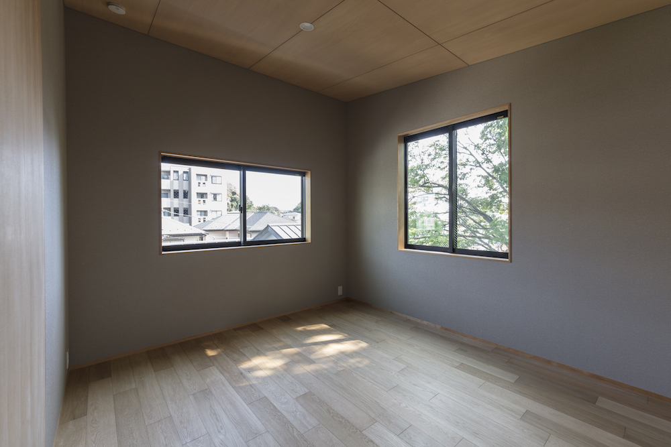
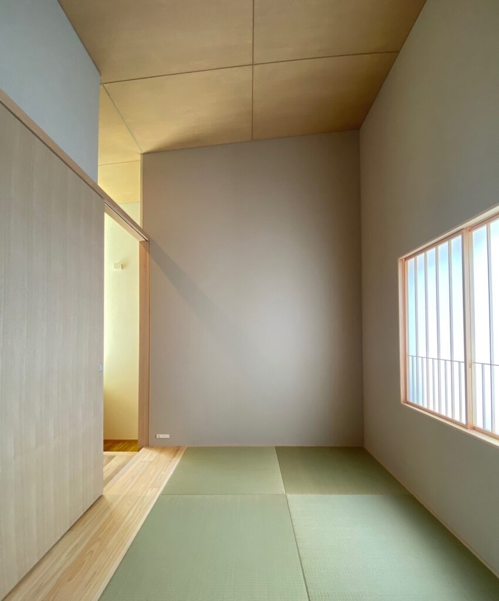
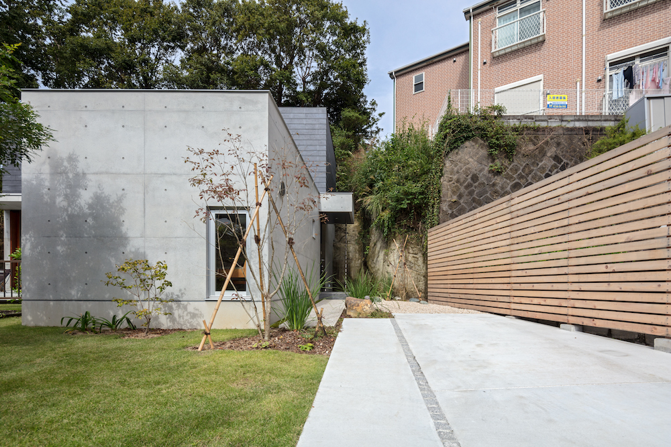
House in Kamakura
主要路線の駅から10分ほどの場所にこの土地はあります。
クライアントは以前からこの土地に住われていた方で、そこに家族3人が暮らす住宅と、車2台を平置きできるスペースを確保する計画である。
高台の岩盤にあるこの敷地は、前建物が地盤生成の為に削りだした、L型の平場になっており、敷地の奥側は、その岩盤の荒々しい削り跡がそのまま剥き出しとなっているという迫力のある土地である。
造成は難しく、おのずとその敷地の上に建物を乗せる計画となった。
背面の荒々しい削り跡は雨風による風化や、地震などによる劣化もあり安全性を考え、極力裏側に構造壁を集中させ、表側は開口率を高める計画とした。
いくつかの平断面計画を提案する中、平家としての計画では主要居室などの要望を満たすことができず、一部2階部分が必要になる事がわかってきた。更にクライアントからリビングとダイニングを空間として視覚的に分けたいが、気配や繋がりを感じる様にできないか?という提案があり、庇のある外部の庭を介して2つの部屋が繋がる空間構成に辿り着いた。
必然的にコモンスペースが1階に、プライベートスペースが2階、という配置になった。
構造の骨格は、前述の安全性の観点から、コンクリートで進める事は確認したが、プライベートゾーンに木造の風合いを残したいという希望もあり、上下階で木とコンクリートのハイブリッド構造とした。
内部仕上げは、コンクリートや木など、素材そのままのシンプルな構成としている。
植栽はクライアント自らが提案し、木の配置や石の配置なども丁寧に計画し現在に至っている。
木々の成長に併せて、庭を含めたリビングとダイニング空間が、どのような成長を遂げていくのか、今後が楽しみな住宅である。
構造設計:羽田野構造設計室
施工 :株式会社大同工業
建物用途:専用住宅
主要構造:1階RC造、2階木造
敷地面積:263.54㎡
建築面積:62.14㎡
延床面積:99.21㎡
photo :Kanta Usio
The lot is located 10 minutes from a major train station.
The client has been living on this land for some time, and the plan is to build a house for three family members and space for two cars to be placed flat on the site.
The site is located on an elevated bedrock, and is an L-shaped flat area where the previous building was cut down to create the ground.
The back side of the site is a powerful site with the rough scrape marks of the bedrock exposed as it is.
The rough scrape marks on the back of the building were weathered by the wind and rain, and deteriorated by earthquakes, etc. For safety reasons, the structural walls were concentrated on the back side of the building as much as possible, and the front side was designed to have a high degree of openness.
While proposing several plans for the flat cross section, it became clear that the main living room and other requirements could not be met with a plan for a flat house, and that a partial second floor would be necessary. Furthermore, the client suggested that the living room and dining room be visually separated as spaces, but that a sense of presence and connection be created. This led to a spatial composition in which the two rooms are connected through an exterior garden with eaves.
Inevitably, the common space is on the first floor and the private space is on the second floor.
Although it was confirmed that concrete would be used for the structural framework from the viewpoint of safety as mentioned above, there was a desire to retain a wooden texture in the private zone, so a hybrid structure of wood and concrete was used for both the upper and lower floors.
The interior finish is a simple composition of concrete, wood, and other materials as they are.
The client himself proposed the planting of trees and carefully planned the placement of trees and stones.
It will be interesting to see how the living and dining spaces, including the garden, will grow as the trees grow.
Structural Design: Hatano Structural Design Office
Construction: Daido Kogyo Co.
Purpose of building: Specialty housing
Main structure: 1-story RC building, 2-story wooden building
Surface area: 263.54㎡
Gross floor area: 62.14㎡
Extended bed area: 99.21㎡
photo: Kanta Usio
