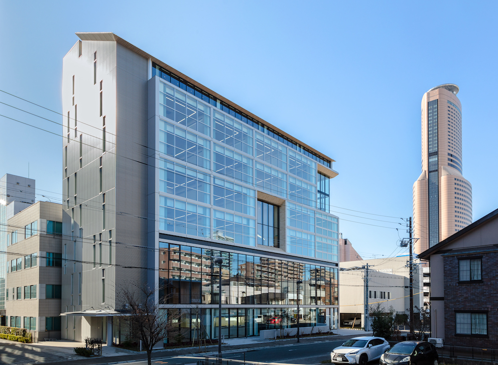
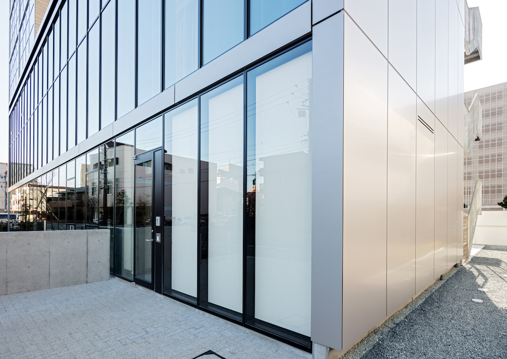
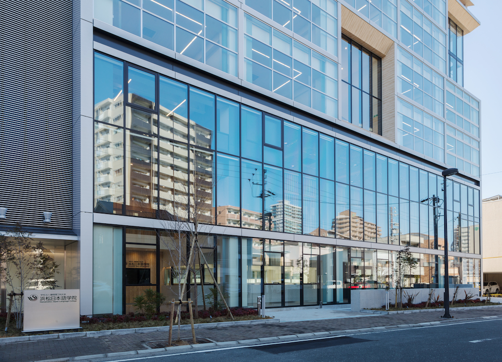
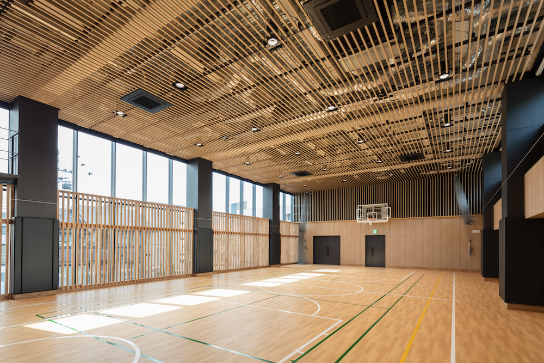
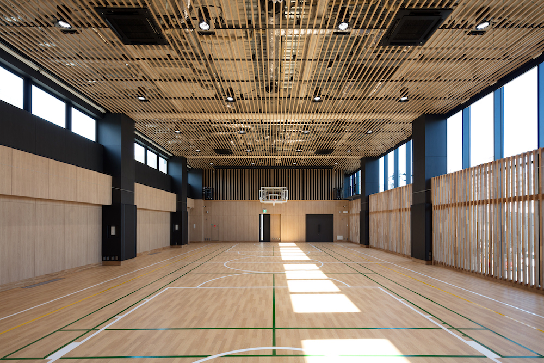
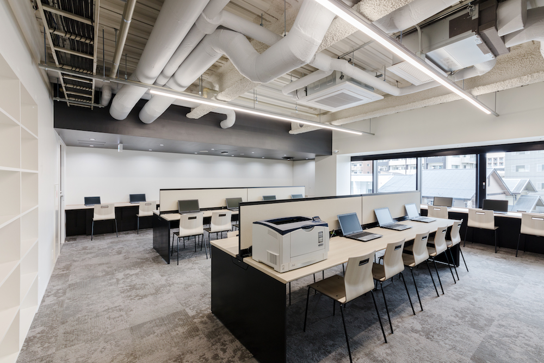
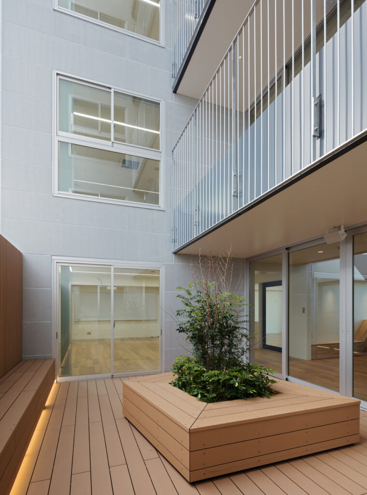
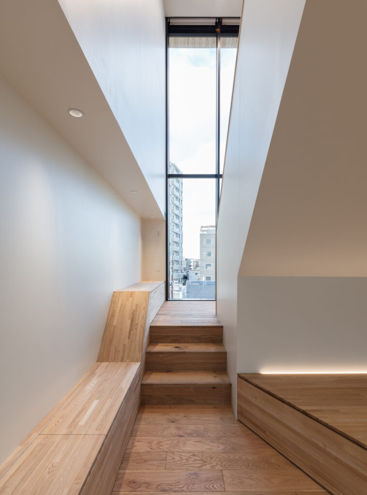
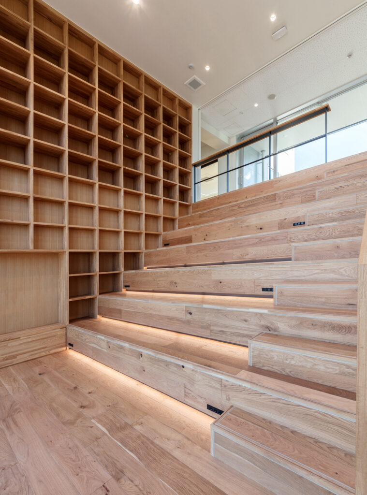
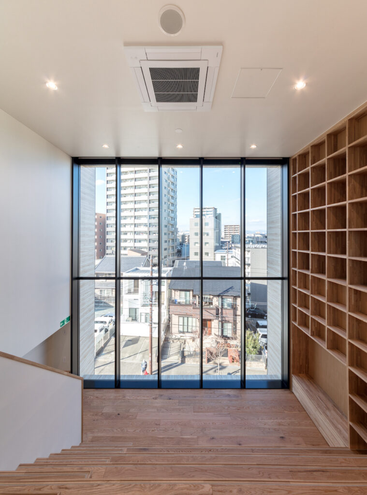
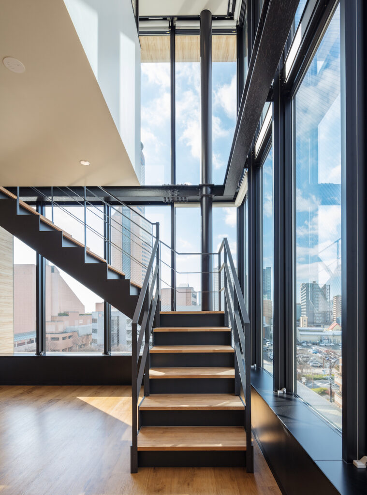
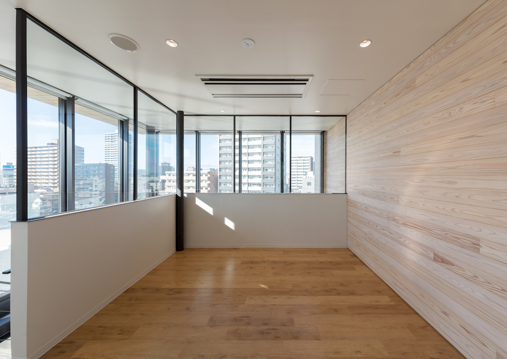
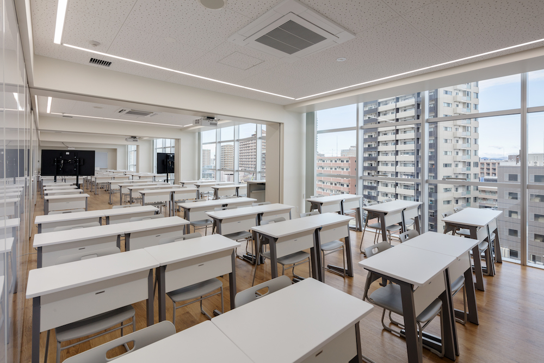
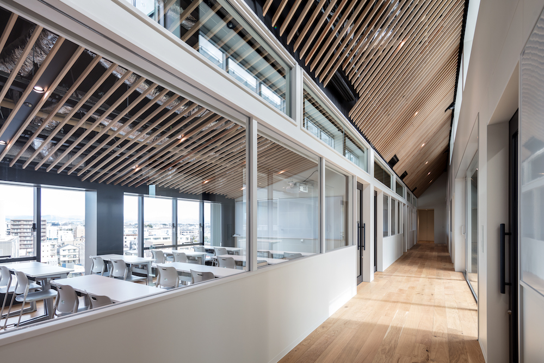
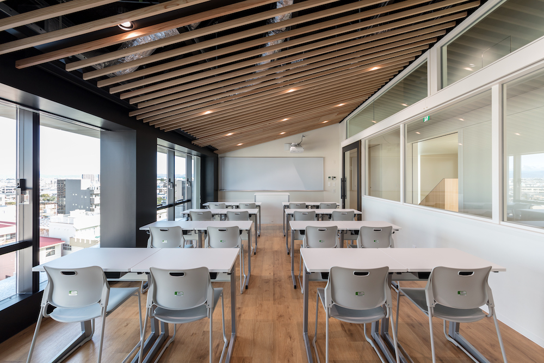
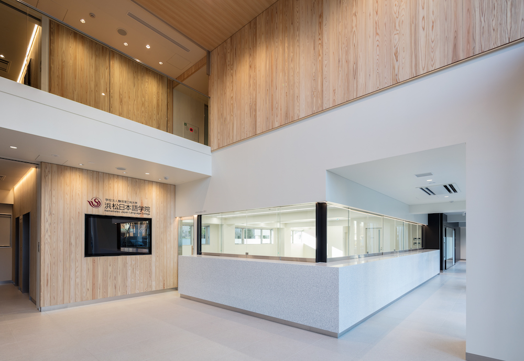
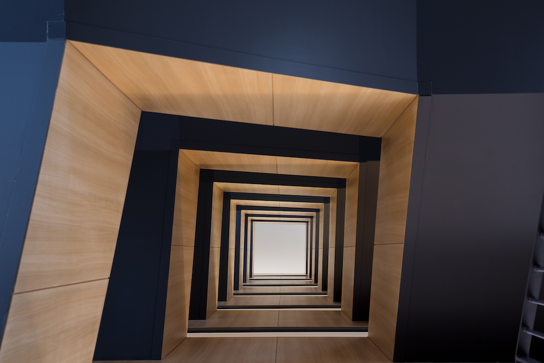
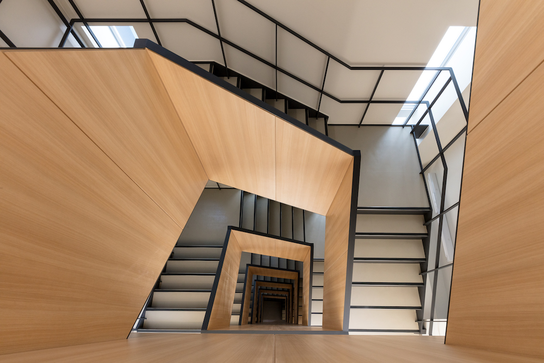
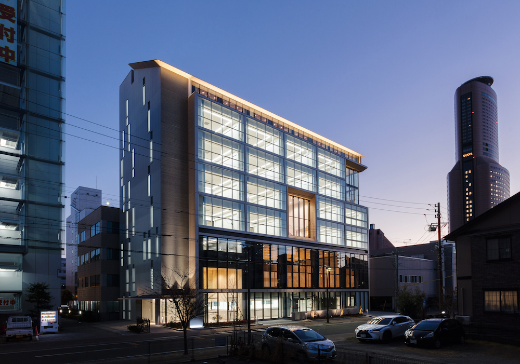
Hamamatsu Japan Language College
JR浜松駅から徒歩10分ほどの地に計画された、外国人に向けた日本語学校の校舎の建設である。
隣接する敷地に、長年、学校法人として経営を続けている浜松情報専門学校の2フロアを借りて、小規模で日本語学校を運営していたが、インバウンド需要に伴う働き手不足や、渡航者への語学対応不足なども相まって、近年はその不足手を補う形で、更に海外の人材の育成が求められてきた。
そんな中での新校舎建設プロジェクトである。
建物は、鉄骨造8階建て。入管より想定収容人数による教室の数や大きさなどが設定されている為、フロアにおける教室の数や階数は自ずと決まる。求められる与件の中に、多目的ホールの併設や、駐輪場の付置義務など、大きなスペースを必要とするものがあった。ホールなどの無柱空間はなるべく上階へ設置する事が望ましいが、併設する専門学校との相互利用も想定される為、移動や管理も含めて、下階での利用を想定し、駐輪場を地下に、ホールは2〜3階に決定した。
その他、管理部門を1階、4~8階にそれぞれ必要な教室群が設定された。教室群には、4~5階と5~6階にそれぞれ階をつなぐラウンジを設け、他フロアの学生同士の交流の場として機能している。
ホール、ラウンジ、8階教室には、地場の杉材を用い、日本の伝統的な木材の風合いを学びの場の仕様として取り入れている。
コロナ禍も明けて、インバウンド需要が加速する中、活気ある海外の若者が巣立っていく為の巣箱として今後どのような成長を遂げていくのか、とても楽しみである。
構造設計:羽田野構造設計室
施工会社:株式会社鈴与建設
主要用途:専門学校
主要構造:S造 地下1階 地上8階建て
敷地面積:642.66㎡
建築面積:394.96㎡
延床面積:3165.33㎡
photo :Kanta Usio
The construction of a Japanese language school building for foreigners was planned at a site about a 10-minute walk from R Hamamatsu Station.
On an adjacent site, a Japanese language school had been operating on a small scale, renting two floors of the Hamamatsu Institute of Information Technology, which has been operating as an educational corporation for many years. However, the shortage of workers due to inbound demand, combined with a lack of language support for travelers, has led to a recent need to further train foreign personnel to make up for the shortage. In recent years, there has been a need to further develop overseas human resources to make up for the shortage.
It was against this backdrop that the project was undertaken to construct a new school building.
The building is an eight-story steel-frame structure. The number and size of classrooms were determined by the Immigration Bureau based on the expected number of students, so the number of classrooms and floors on each floor was naturally determined. Some of the requirements required a large space, such as a multipurpose hall and a bicycle parking lot. Although it would be desirable to locate the hall and other pillarless spaces on the upper floors as much as possible, since they are expected to be used interchangeably with the technical college attached to the building, the bicycle parking area was decided to be located in the basement and the hall on the second and third floors, assuming the use of the lower floors, including transportation and management.
In addition, the administrative offices are located on the 1st floor, and classrooms are located on the 4th to 8th floors. The classrooms include lounges on the 4th, 5th, and 6th floors that connect the floors and serve as a place for students from other floors to interact with each other.
The hall, lounge, and 8th floor classrooms are made of local cedar wood, incorporating the texture of traditional Japanese wood into the specifications of the learning environment.
With the dawn of the Corona Disaster and the acceleration of inbound demand, we are very much looking forward to seeing how the building will grow as a nest box for vibrant young people from abroad to leave their nests.
Structural Design: Hatano Structural Design Office
Construction company: Suzuyo Construction Co.
Main purpose: Vocational school
Surface area: 642.66 ㎡
Building area: 394.96 ㎡
Extended bed area: 3165.33 ㎡
photo: Kanta Usio
