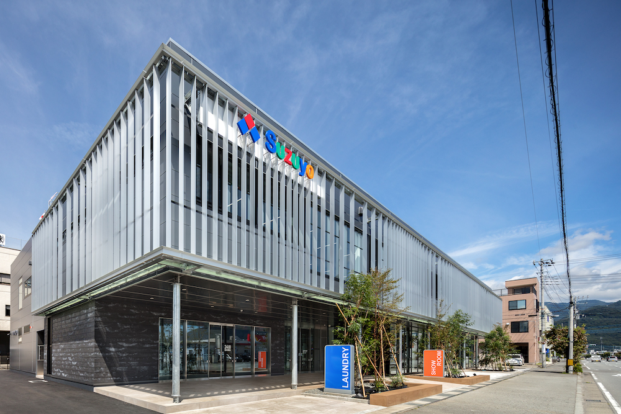
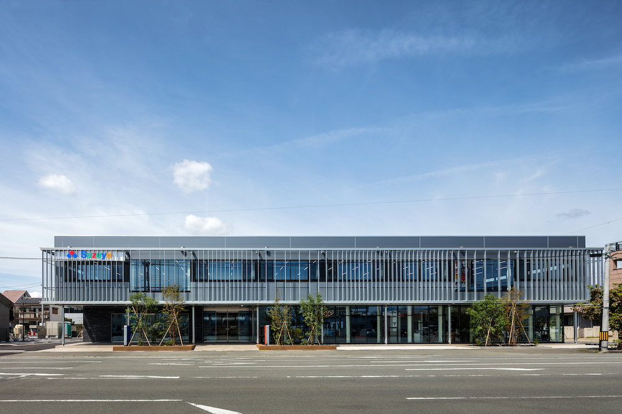
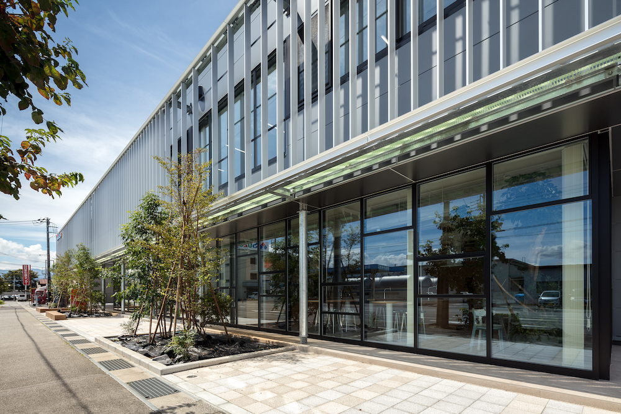
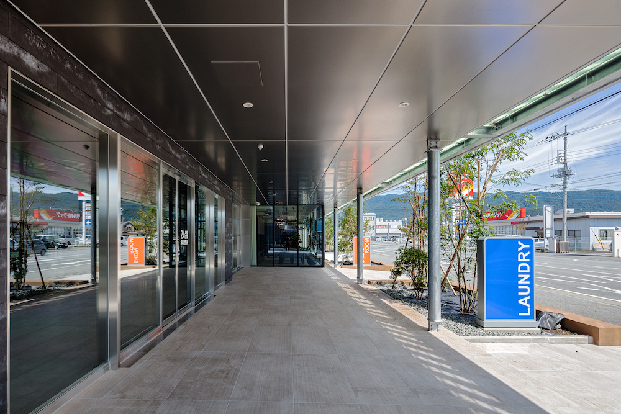
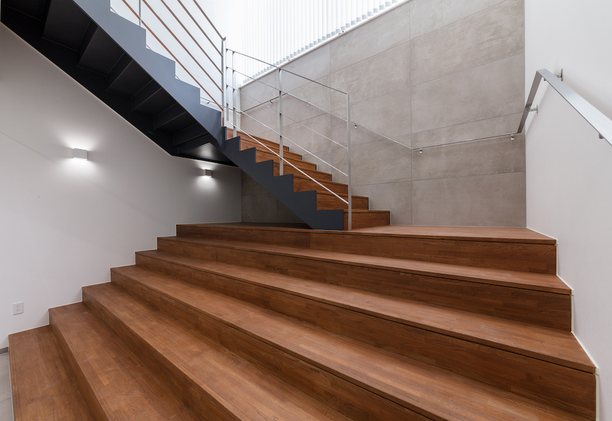
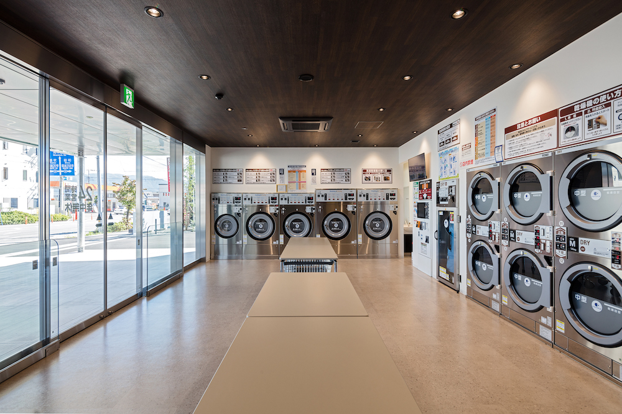
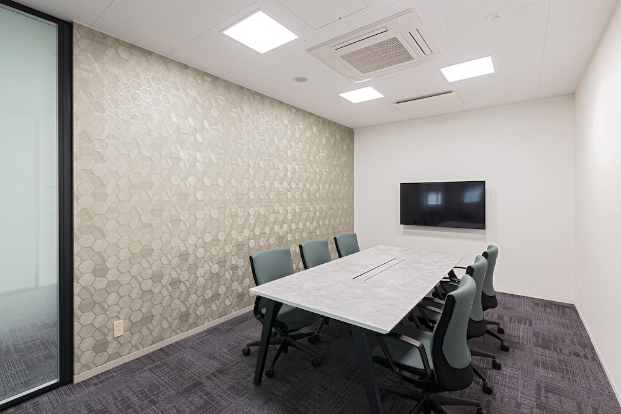
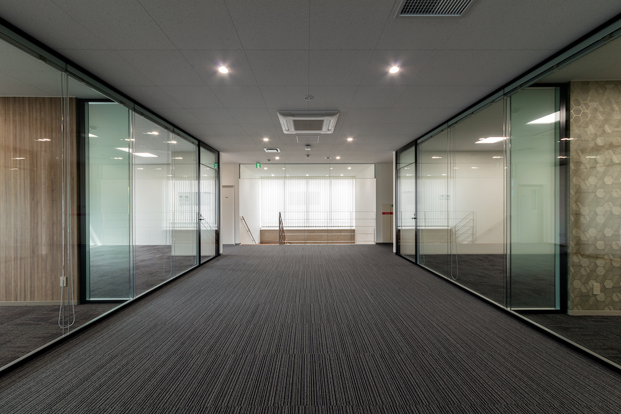
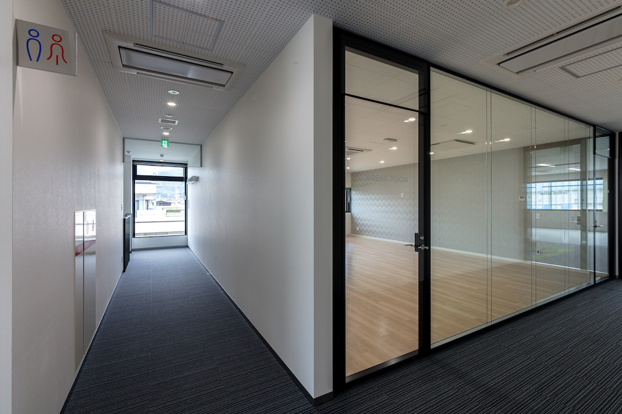
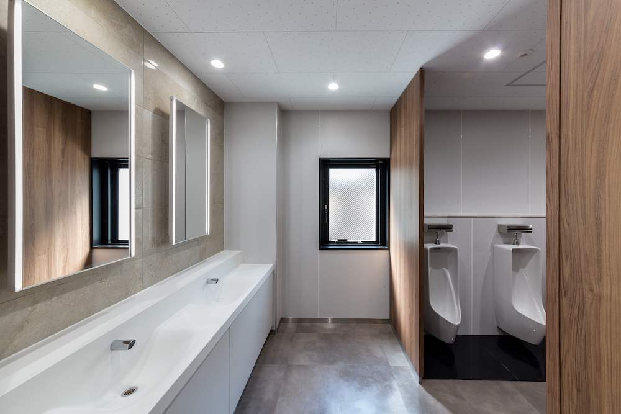
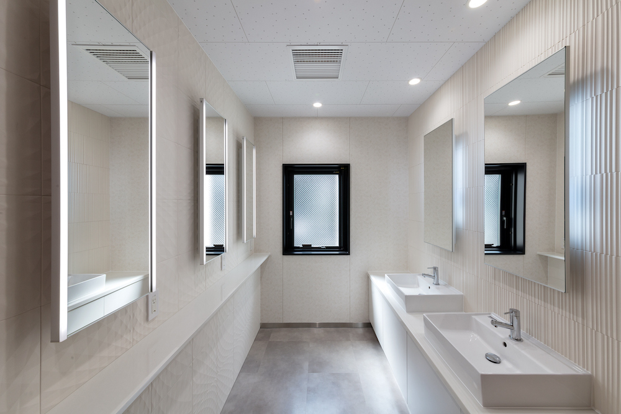
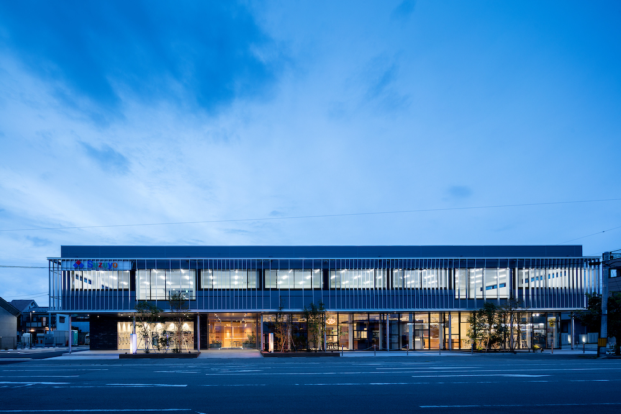
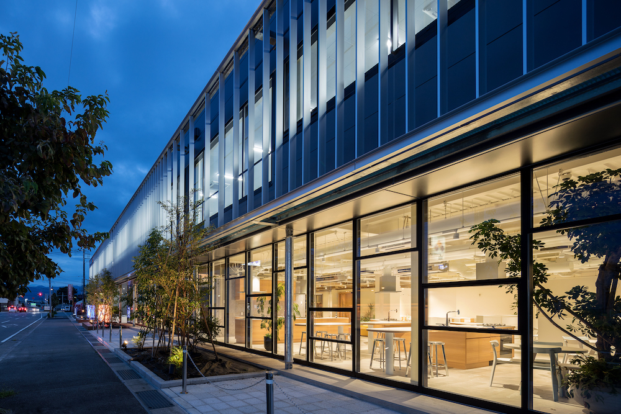
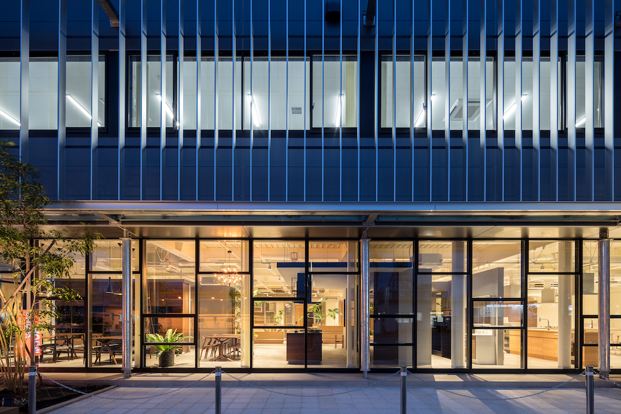
Suzuyoshoji Kofu Office
20m程の幅を有する幹線道路に面して、60m程の間口をもつ敷地に計画された、ショールームやコインランドリー、オフィス機能を兼ね備えた建物の新築計画である。
敷地向かって左側には隣接する駐車場があり、当敷地との繋がりが必要になる為、建物の配置は若干右側に寄せる形で進められた。
建物のボリュームを想定する際、面積を制限しながら存在感を高める高層案ではなく、幹線道路から長い時間視認できる低層案で進める事となり、平面計画を進める中で、幹線道路側より幅43m、奥行き23m程度、階数は2層の建築になる事が確認された。
1階部分に想定するショールームやコインランドリーの視認性を上げる為、意匠と構造の取り組みとして、平面の中心を横断する43mのライン上に5本の600角柱を設け、両サイドの外周壁面にもそれぞれ3本の600角柱を設ける事でそれを水平力と荷重を負担するメインフレームとし、道路側前面にはφ200mmの細い柱を採用し、ここの柱には水平荷重を負担させず、2階の荷重と屋根荷重の軸力のみを支える事で、大きい柱を前面道路側に設けない計画とした。
ZEB(Zero Energy Building)としてもクリアし、昨今の電力需給の逼迫やエネルギー価格の不安定化などにも社会貢献できる省エネ対応の建物として、今後も地域に根ざした建物となっていく事を望んでいます。
構造設計:羽田野構造設計室
施工会社:株式会社鈴与建設
主要用途:事務所+ショールーム
主要構造:S造 地上2階建て
敷地面積:1836.56㎡
建築面積:1004.88㎡
延床面積:1900.69㎡
photo :Kanta Usio
This is a project for a new building with showroom, laundromat, and office functions on a site with a frontage of about 60 meters, facing a 20 meter wide main road.
The building is located slightly to the right because of the adjacent parking lot on the left side of the site, which must be connected to the site.
When considering the volume of the building, it was decided to proceed with a low-rise plan that would be visible from the main road for a long period of time, rather than a high-rise plan that would increase the presence of the building while limiting its area.
In order to increase the visibility of the showroom and laundromat on the first floor, five 600 square columns were installed on a 43m line crossing the center of the plan, and three 600 square columns were installed on each side of the perimeter wall to serve as the main frame to bear the horizontal forces and loads. The road side front of the building has thin columns of 200 mm in diameter, which do not bear horizontal loads, but only support the axial forces of the second floor and roof loads, thus eliminating the need for large columns on the road side.
We hope that the building will continue to be rooted in the community as an energy-saving building that can contribute to society in the face of the recent tight power supply and demand and unstable energy prices, while also clearing ZEB (Zero Energy Building) standards.
Structural Design: Hatano Structural Design Office
Construction company: Suzuyo Construction Co.
Main use:Office + Showroom
Site area: 1836.56㎡
Building area:1004.88㎡
Total floor area: 1900.69㎡
photo : Kanta Usio
